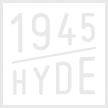Amenities
SOUND
The acoustic assembly between floors and the window specifications were designed by Charles M. Salter Associates (www.cmsalter.com), a firm with a national reputation from years of work in residential, commercial as well as concert facilities and large public venues.
—
The historical replacement windows facing Hyde Street as well as some of the Russell Street windows are triple glazed assemblies designed to minimize street noise. All other windows are double glazed.
SUN
Each of the seven residential units has its own dedicated photovoltaic system with a capacity of 17 kilowatts which should provide the majority of power required for an average user. Each purchaser will qualify for a $2,700 federal income tax credit.
—
The system comes with a 10 year warranty on workmanship from the installer, Luminalt (www.luminalt.com), a 10 year warranty on the inverter and a 25 year manufacturer’s warranty on power output of the modules.
AIR
All of the windows in the building except for the west and north facing units are operable. In addition, each residence has a “windowless” fresh air replacement system which provides for air change even with closed windows.
—
Kitchen exhaust fan motors are all roof-mounted for quiet and efficient operation.
.
HEAT
There is a central boiler for the project that provides both heat and domestic hot water for all of the residences. Hydronic in-floor radiant heat is distributed to individually controlled zones and administered by a Nest thermostat in each residence. The 700,000 BTU German boiler system has an efficiency rating of approximately 97%.
ADDITIONAL AMENITIES INCLUDE:
- Two car parking for each unit using German Klaus automated parking system. Klaus is the preeminent automated parking manufacturer in the world with a strong local presence. (Certain possible restrictions on the use of the second parking space may apply. See more on parking here.
- Blink electric level 2 (240 volt AC input) car charging station by ECOtality.
- Deeded private storage lockers in basement level.
- Shared roof deck with panoramic views and granite patio serviced by elevator.
- Dedicated solar system for each residential unit with transferable federal tax credit of approximately $2,700.
- Wide planked white oak hardwood flooring.
- Top quality Henrybuilt custom casework in all units.
- Engineered acoustic window assembly throughout including triple glazing on street facing windows or laminated double-pane assemblies.
- In floor hydronic heat with separate zone controls.
- Elevator that services all floors including the parking level and the shared roof deck.
- Pre-wired closed circuit security camera system at entry points and roof.
- Five layered acoustic floor assembly designed by Charles M. Salter Associates Inc. consisting of concrete, acoustic mat, Styrofoam, gypcrete and engineered hardwood flooring.
- Siedle video keyless entry intercom system with two control panels in each residence.
- Pre-wired for CAT 5E phone, CAT 6 data, coaxial cable and stereo speakers.
- Operative windows on the west and south side as well as windowless fresh air circulation system.
- Gaggenau cooktop, wall oven, microwave, refrigerator and freezer plus Miele dishwasher.
- Boffi bath fittings.
Units 2, 4 and, 7 are available as unfinished shells allowing buyers to work with the project architects, Ogrydziak Prillinger, and the general contractor, Kevin Webb Construction, Inc., in making personal selections with respect to appliances, bath fittings, counters, interior finishes and cabinetry from the variety of Henrybuilt casework options





