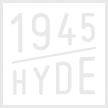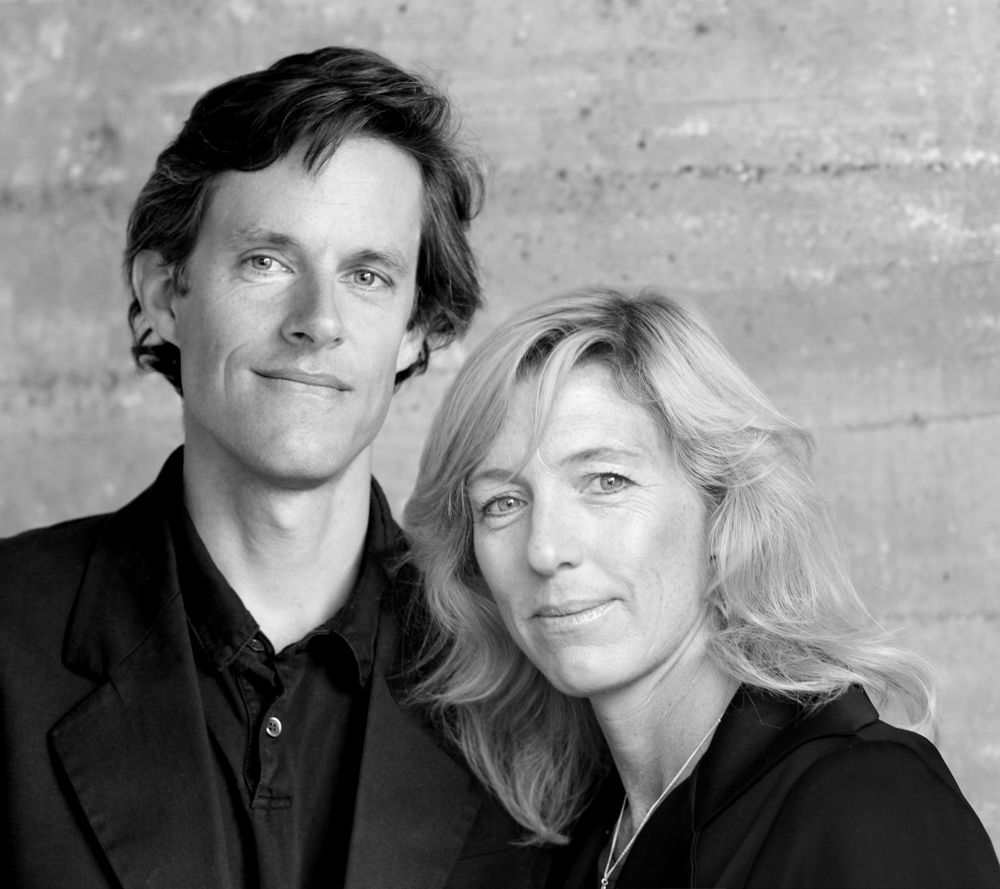The Developer
The Architects
The Builder
John Parker Willis, WILLIS+CO.
The Hyde Street garage is a property that I first admired in the 1980’s when I lived nearby and had just begun work in real estate development. For years I had been intrigued by the notion of building or converting a loft-like project in an established neighborhood on the North side of the City and had heard many home buyers lament the absence of such an option.
On several occasions starting in the 1990’s I tried unsuccessfully to purchase the garage and finally succeeded in 2009. Though it had been freshly painted, the building had suffered from years of deferred maintenance.
I began working with the nearby firm of Ogrydziak Prillinger Architects, whom I had collaborated with in the past on an award winning home in Noe Valley (The “T” House). We shared an admiration of the rich textures and feel of the garage’s past, an appreciation of its monumental scale and volumes and an excitement about the possibilities that the building offered with a conversion to a residential use.
The project has its share of complexity in terms of addressing historical preservation concerns, neighborhood impacts and the harmonious coordination of a large number of structural, acoustic, geotechnical and soils engineers, consulting architects and other designers. The light at the end of the tunnel is finally coming into view and its arrival is very exciting.
I have always loved Russian Hill and wanted to move back there. This project gave me the perfect opportunity to build a place that I and others could enjoy and call home.
WILLIS+CO. | willis-sf.com
Luke Ogrydziak and Zoë Prillinger, Ogrydziak/Prillinger Architects
As architects who have lived in Russian Hill for eighteen years, we long ago identified 1945 Hyde as the property with the most exciting architectural potential in the neighborhood. The palazzo-like proportions, the character and history of the cast concrete structure, and a location that combines the local color of the cable cars with panoramic Golden Gate views offer a perfect setting for an architectural intervention.
Our design strategy was to preserve and protect the strengths of the existing structure by making necessary architectural modifications appear simple and distinct. One aspect of this strategy is to expose the rough, layered character of the historic structure and shell and contrast it against the crisp, abstract, contemporary language of new insertions. Walls are reduced to a minimum within the units and consolidated into blocks to maintain the classic loft-like openness and volume of the original structure. In the entry, main stair, and at the penthouse exterior, we introduced a 20 degree shear in plan and elevation that amplifies the difference between the new and old. The angle, while subtle, introduces a dynamic of motion at points of entry into the building. At the stair hall the effect is dramatic: all the elements -- the steel and translucent glass stair and landings, and the skylight overhead – align to reinforce the sensation of movement and architectural difference from the historic shell.
Our firm, Ogrydziak Prillinger Architects, is a progressive San Francisco-based office that has undertaken projects ranging in scale from institutions to private homes, as well as interior and object design. Founded in 2000, OPA is idea-driven and committed to finding design solutions that both expand the possibilities inherent in architecture and resonate within their particular context.
Ogrydziak Prillinger Architects | oparch.net
Kevin Webb, Webb Construction, Inc.
My 30 years of construction experience began as a carpenter working downtown in the early 1980s and lead me to general contracting with a specialization in carefully crafted and well designed residential projects.
My resume includes meticulous projects in sometimes challenging settings: from historical preservation projects in the Presidio, to a custom residence for the largest landlord in San Francisco, to several multi unit condominium projects in Pacific Heights and Russian Hill, (with record setting sales prices). All of my projects are rooted in attention to every detail and a respect for the legacy of their settings.
The Garage On Hyde has been an especially exacting project because from a construction point of view, it behaves more like a “small big building,” with several intricate mechanical and seismic systems all vying for the same precious space, than a big small building, with simple straightforward assemblies but just more of them.
Throughout the project we preserved as much of the original space as possible while addressing the seismic retrofitting program and the full modernization of all building systems.
I have worked hard to create and maintain an experienced crew with broad skill sets and with most employees having more than ten years working with me, and some much more. A passion for design and meticulous execution is evident in the projects that I take on, and in the people I am proud to work with.
I have been collaborating with the developer, John Willis, for more than 20 years on projects including 1035-1045 Vallejo, 2925-2929 Jackson, 1257-1259 Vallejo, 526 Duncan, 518-524 Duncan and 2953-2967 Pacific.
Webb Construction, Inc. | webbsf.com




